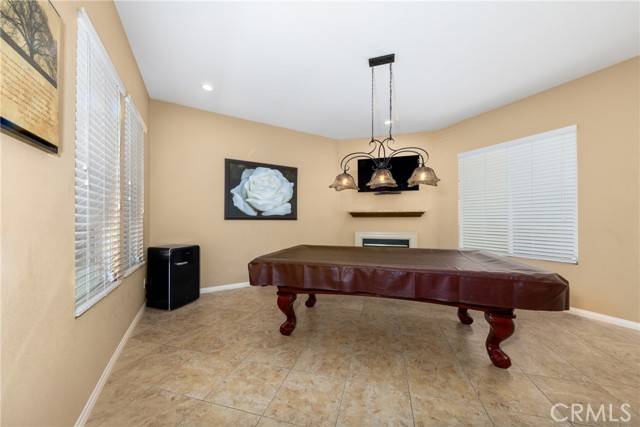REQUEST A TOUR If you would like to see this home without being there in person, select the "Virtual Tour" option and your agent will contact you to discuss available opportunities.
In-PersonVirtual Tour
Listed by CRYSTAL HOGGARD • EXP REALTY OF CALIFORNIA INC
$ 749,000
Est. payment | /mo
3 Beds
3 Baths
2,274 SqFt
$ 749,000
Est. payment | /mo
3 Beds
3 Baths
2,274 SqFt
Key Details
Property Type Single Family Home
Sub Type Detached
Listing Status Active
Purchase Type For Sale
Square Footage 2,274 sqft
Price per Sqft $329
MLS Listing ID CRIV25126779
Bedrooms 3
Full Baths 2
HOA Fees $83/mo
HOA Y/N Yes
Year Built 2004
Lot Size 9,505 Sqft
Property Sub-Type Detached
Source Datashare California Regional
Property Description
Welcome to this beautifully designed 3-bedroom, 2.5-bath pool/spa home nestled in the desirable Chapman Heights community—where comfort, convenience, and energy efficiency come together seamlessly. Step inside to an open and inviting layout featuring a spacious great room, family room, and a large formal dining area—perfect for gatherings and entertaining. The upgraded kitchen boasts granite countertops, a center island with sink, large pantry, and newer stainless-steel appliances. The kitchen opens to the large family area complete with built-in surround sound and a granite fireplace, offering effortless indoor-outdoor flow to the private backyard oasis. Outside, enjoy your own personal retreat with a tranquil waterfall pool and spa, a firepit for evening ambiance, and an insulated covered patio with ceiling fans and built-in speaker wiring—ideal for outdoor entertaining year-round with no neighbors directly behind you. The primary suite is thoughtfully located at the rear of the home for privacy and features a door to the backyard, a luxurious ensuite bathroom with dual sinks, soaking tub, separate shower, and a walk-in closet. Two additional bedrooms are connected by a Jack and Jill bath, while a separate half-bath serves guests. A dedicated den with a second fireplace a
Location
State CA
County San Bernardino
Interior
Heating Central
Cooling Ceiling Fan(s), Central Air
Flooring Tile, Carpet
Fireplaces Type Family Room, Gas, Living Room
Fireplace Yes
Appliance Dishwasher, Microwave
Laundry Gas Dryer Hookup, Other
Exterior
Garage Spaces 2.0
Pool In Ground
Amenities Available Other
View Hills, Other
Private Pool true
Building
Story 1
Schools
School District Yucaipa-Calimesa Joint Unified

© 2025 BEAR, CCAR, bridgeMLS. This information is deemed reliable but not verified or guaranteed. This information is being provided by the Bay East MLS or Contra Costa MLS or bridgeMLS. The listings presented here may or may not be listed by the Broker/Agent operating this website.
${companyName}
Phone






