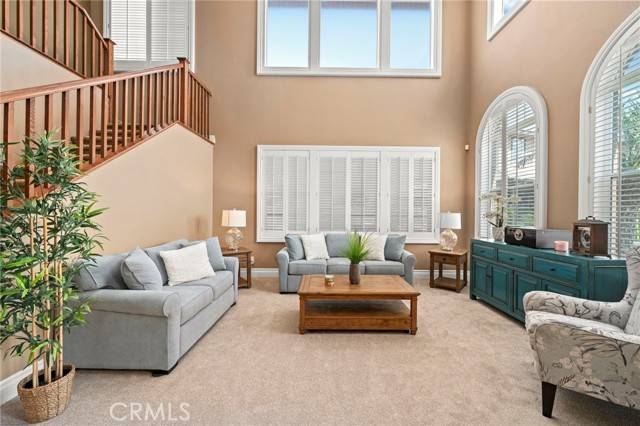5 Beds
4 Baths
4,612 SqFt
5 Beds
4 Baths
4,612 SqFt
OPEN HOUSE
Sun Jun 15, 1:00pm - 3:00pm
Wed Jun 18, 5:00pm - 8:00pm
Key Details
Property Type Single Family Home
Sub Type Detached
Listing Status Active
Purchase Type For Sale
Square Footage 4,612 sqft
Price per Sqft $325
MLS Listing ID CRCV25132654
Bedrooms 5
Full Baths 3
HOA Y/N No
Year Built 2003
Lot Size 0.270 Acres
Property Sub-Type Detached
Source Datashare California Regional
Property Description
Location
State CA
County San Bernardino
Interior
Heating Central
Cooling Ceiling Fan(s), Central Air
Flooring Tile, Carpet
Fireplaces Type Family Room, Gas, Other
Fireplace Yes
Appliance Dishwasher, Gas Range
Laundry Laundry Room
Exterior
Garage Spaces 3.0
Pool In Ground
View Other
Private Pool true
Building
Lot Description Cul-De-Sac, Other, Back Yard, Landscaped, Street Light(s)
Story 2
Schools
School District Etiwanda

${companyName}
Phone






