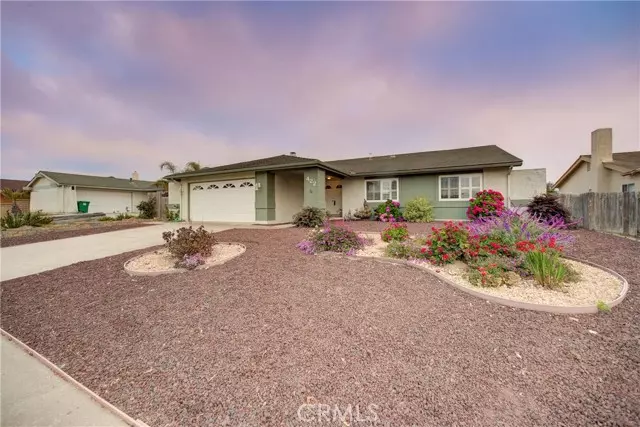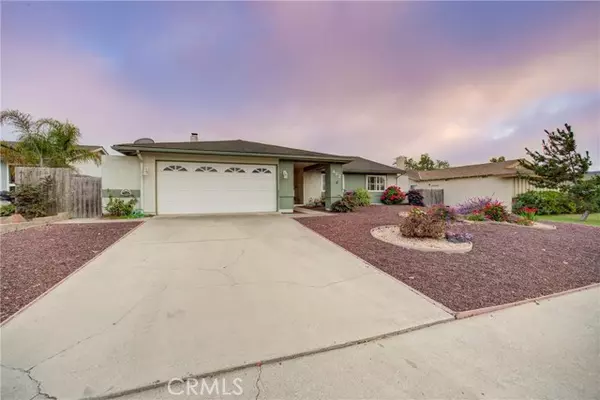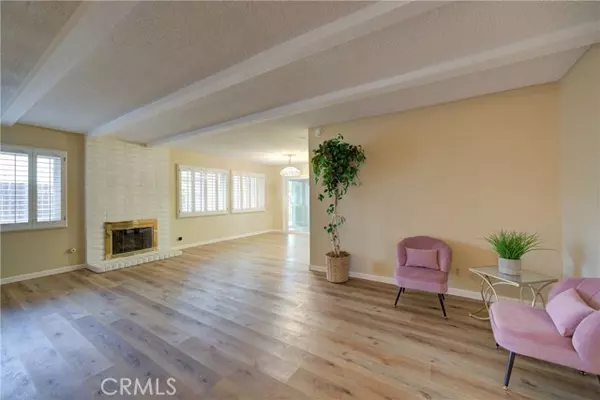$740,500
$739,000
0.2%For more information regarding the value of a property, please contact us for a free consultation.
4 Beds
2 Baths
1,655 SqFt
SOLD DATE : 10/16/2025
Key Details
Sold Price $740,500
Property Type Single Family Home
Sub Type Detached
Listing Status Sold
Purchase Type For Sale
Square Footage 1,655 sqft
Price per Sqft $447
MLS Listing ID CRPI25159070
Sold Date 10/16/25
Bedrooms 4
Full Baths 1
HOA Y/N No
Year Built 1976
Lot Size 8,276 Sqft
Property Sub-Type Detached
Source Datashare California Regional
Property Description
Welcome to 422 Highland Drive in the heart of highly desirable Orcutt, where charm, space, and potential converge. This beautifully maintained 4-bedroom, 2-bath single-level home offers an impressive 1,655 ft of thoughtfully designed living space (with an additional 379 square foot conditioned sunroom) on a generous 8,200 sq ft lot. Step inside and feel instantly at home in the expansive step-down living room featuring wood beam ceilings and a wood-burning fireplace with a striking stone surround-perfect for cozy evenings or hosting loved ones. The kitchen offers classic charm with Corian countertops, two-tone cabinetry, and a small pantry, flowing naturally into the dining area and out to a light-filled sunroom with new carpet and heating-an ideal spot to soak up the sunshine and enjoy hillside views from the elevated backyard. The south-facing backyard is a blank canvas, ready for your vision of an outdoor oasis. Enjoy stunning panoramic views of the surrounding Orcutt hillsides and mountains, where you can take in beautiful sunrises to the east and colorful sunsets to the west-all from the comfort of your own private space. Down the hall, you'll find two secondary bedrooms, one with French doors and the other with vintage wallpaper, mirrored closet doors, and built-in lighting
Location
State CA
County Santa Barbara
Interior
Heating Central
Cooling None
Flooring Laminate, Tile, Vinyl, Carpet
Fireplaces Type Gas, Living Room
Fireplace Yes
Appliance Dishwasher, Gas Range, Microwave, Refrigerator
Laundry In Garage
Exterior
Garage Spaces 2.0
Pool None
View Other
Private Pool false
Building
Lot Description Back Yard, Landscaped
Story 1
Water Public
Schools
School District Santa Maria Joint Union High
Read Less Info
Want to know what your home might be worth? Contact us for a FREE valuation!

Our team is ready to help you sell your home for the highest possible price ASAP

${companyName}
Phone






