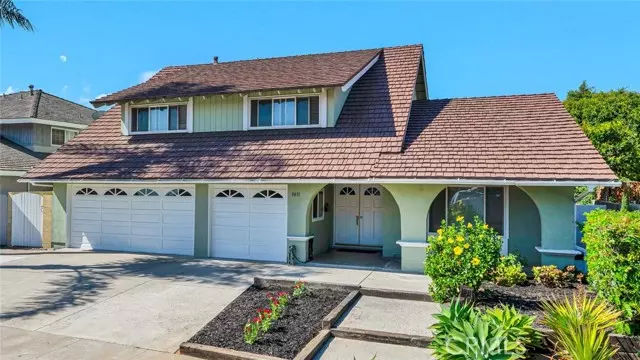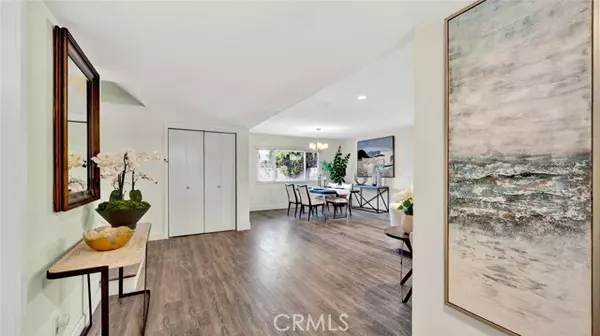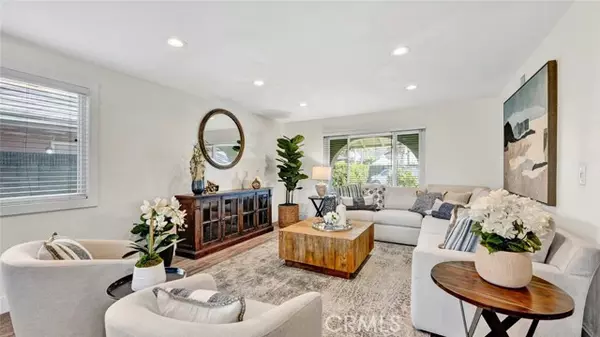$1,580,000
$1,575,000
0.3%For more information regarding the value of a property, please contact us for a free consultation.
4 Beds
3 Baths
2,778 SqFt
SOLD DATE : 10/30/2025
Key Details
Sold Price $1,580,000
Property Type Single Family Home
Sub Type Detached
Listing Status Sold
Purchase Type For Sale
Square Footage 2,778 sqft
Price per Sqft $568
MLS Listing ID CROC25221232
Sold Date 10/30/25
Bedrooms 4
Full Baths 2
HOA Y/N No
Year Built 1965
Lot Size 6,503 Sqft
Property Sub-Type Detached
Source Datashare California Regional
Property Description
Beautifully upgraded spacious 4-Bedroom, 2.5 Bathroom Westhaven Home nestled on an interior lot in the most desirable tract in Westminster on the border of Fountain Valley, close to Mile Square Park. It boasts 2,778 square feet of open flowing living space with modern upgrades throughout, including: central A/C, dual pane windows, wood laminate flooring, extensive recessed lighting, ceiling fans, and remodeled kitchen and bathrooms. It features gorgeous curb appeal with a 3 car garage, manicured landscaping, and custom hardscape. Take the walkway to the double entry doors that open to showcase the bright open flowing first level that includes an elegant formal living room, formal dining room, family room with an entertainer's wet bar, fireplace, and breakfast nook that open to the gourmet kitchen that boasts Quartz countertops, a breakfast bar, stainless appliances (double ovens, gas cooktop, microwave niche, dishwasher), and white shaker soft-closing cabinetry. There are 4 large bedrooms, including a luxurious primary suite with walk-in closet, spacious ensuite bathroom with dual sinks & a walk-in shower. Step through dual pane sliding glass doors to the expansive park-like backyard that is extremely private with no one living behind, block wall fencing, lawn, and large patio th
Location
State CA
County Orange
Interior
Heating Central
Cooling Ceiling Fan(s), Central Air
Flooring Laminate, Tile
Fireplaces Type Family Room, Gas, Gas Starter
Fireplace Yes
Window Features Double Pane Windows,Screens
Appliance Dishwasher, Double Oven, Gas Range
Laundry Laundry Room, Other, Inside
Exterior
Garage Spaces 3.0
Pool None
Amenities Available Park
View None
Private Pool false
Building
Lot Description Level, Other, Back Yard, Landscaped, Street Light(s), Storm Drain
Story 2
Foundation Slab
Water Public
Architectural Style Traditional
Schools
School District Garden Grove Unified
Read Less Info
Want to know what your home might be worth? Contact us for a FREE valuation!

Our team is ready to help you sell your home for the highest possible price ASAP

${companyName}
Phone






