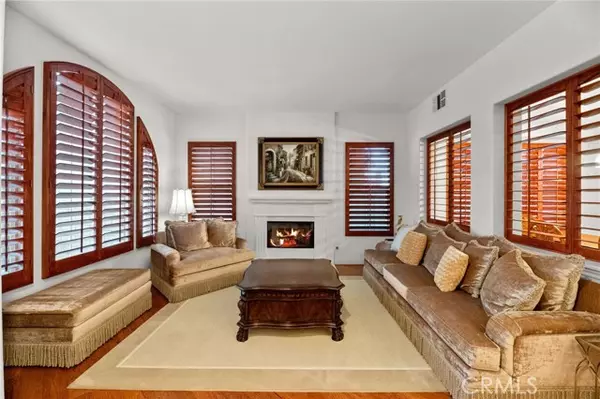$1,050,000
$1,100,000
4.5%For more information regarding the value of a property, please contact us for a free consultation.
5 Beds
5 Baths
4,042 SqFt
SOLD DATE : 10/31/2025
Key Details
Sold Price $1,050,000
Property Type Single Family Home
Sub Type Detached
Listing Status Sold
Purchase Type For Sale
Square Footage 4,042 sqft
Price per Sqft $259
MLS Listing ID CRSW25214773
Sold Date 10/31/25
Bedrooms 5
Full Baths 4
HOA Fees $203/mo
HOA Y/N Yes
Year Built 2006
Lot Size 7,405 Sqft
Property Sub-Type Detached
Source Datashare California Regional
Property Description
Views, views, views!! Welcome to this highly desirable neighborhood of Watermark in the Tuscany Hills Community. Spectacular home with beautiful views of Canyon Lake and the surrounding mountains. Solar, Saltwater Pool home with 5 bedrooms (dual primary suites), 4.5 bathrooms, 3 car garage with 4,042 sq ft- all highly upgraded. Wonderful layout that is great for all your family needs. Formal living and dining room that allows access to the kitchen through the butlers pantry. The kitchen is a chefs dream with cinnamon spice upgraded cabinetry with Uba Tuba slab granite with full backsplash. Stainless Steel GE appliances including: cooktop, double ovens, microwave, and dishwasher. Kitchen opens to a great family room with surround sound speakers and fireplace. Massive primary suite downstairs with full bathroom and sliding glass door to lead you out to the backyard. Venture upstairs to find a second primary bedroom and spa like bathroom with views of the lake from multiple windows. Step outside and enjoy the 180 degeee views from your private balcony. Three additional bedrooms with two bathrooms and two spacious lofts, compete the upstairs area. The lofts can be converted to additional bedrooms, so the house has the possibility to be a 7 bedroom home, if needed. The home has been h
Location
State CA
County Riverside
Interior
Heating Central, Fireplace(s)
Cooling Central Air, Other, ENERGY STAR Qualified Equipment
Flooring Carpet, Wood
Fireplaces Type Family Room, Living Room
Fireplace Yes
Window Features Double Pane Windows
Appliance Dishwasher, Double Oven, Gas Range, Microwave, Self Cleaning Oven, Gas Water Heater
Laundry Gas Dryer Hookup, Laundry Room, Other, Inside
Exterior
Garage Spaces 3.0
Pool In Ground
Amenities Available Clubhouse, Pool, Spa/Hot Tub, Other, Barbecue, BBQ Area, Recreation Facilities, Trail(s)
View Bay, Canyon, City Lights, Hills, Lake, Mountain(s), Panoramic, Water, Trees/Woods, Other
Handicap Access Other
Private Pool true
Building
Lot Description Cul-De-Sac, Level, Other, Landscaped, Street Light(s), Storm Drain
Story 2
Foundation Slab
Water Public
Architectural Style English
Schools
School District Lake Elsinore Unified
Others
HOA Fee Include Management Fee,Maintenance Grounds
Read Less Info
Want to know what your home might be worth? Contact us for a FREE valuation!

Our team is ready to help you sell your home for the highest possible price ASAP

${companyName}
Phone






