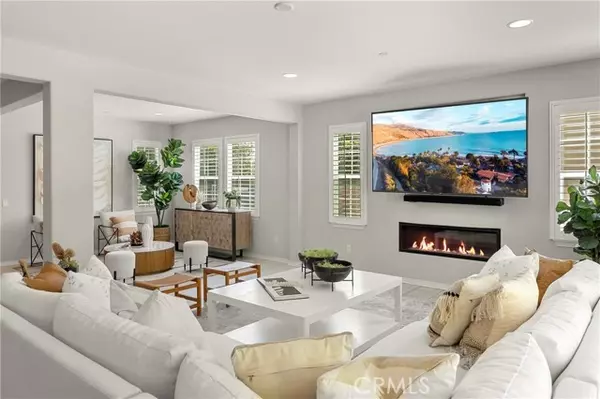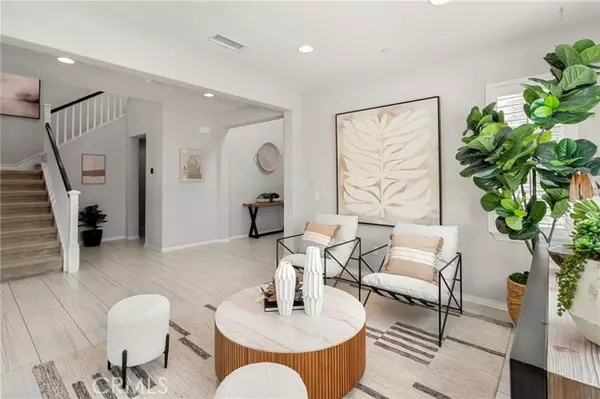$1,350,000
$1,395,000
3.2%For more information regarding the value of a property, please contact us for a free consultation.
5 Beds
4 Baths
3,100 SqFt
SOLD DATE : 11/05/2025
Key Details
Sold Price $1,350,000
Property Type Single Family Home
Sub Type Detached
Listing Status Sold
Purchase Type For Sale
Square Footage 3,100 sqft
Price per Sqft $435
MLS Listing ID CROC25181522
Sold Date 11/05/25
Bedrooms 5
Full Baths 3
HOA Fees $250/mo
HOA Y/N Yes
Year Built 2015
Lot Size 8,235 Sqft
Property Sub-Type Detached
Source Datashare California Regional
Property Description
Tucked away in the coveted Serena at Vila Borba, this exceptional Plan 3 residence, built by Standard Pacific Homes, offers the pinnacle of style, comfort, and functionality. Spanning an impressive 3,100 square feet of living space, this home features 5 bedrooms and 3.5 bathrooms, making it the largest floorplan in the Serena tract. From the moment you step inside, contemporary upgrades set the tone. Custom window coverings, elegant granite countertops in the gourmet kitchen, and a sleek, low profile fireplace in the living room create an inviting atmosphere wrapped in luxury. The kitchen blends high end style with everyday function, featuring upgraded stainless steel appliances including a Thermador 36 inch Professional Series gas rangetop, a large center island with counter height seating, and a walk in pantry with an adjoining prep area. A builder upgraded three panel sliding glass door seamlessly connects the living room to the backyard, flooding the home with natural light and creating a perfect indoor-outdoor flow. The thoughtfully designed layout also includes a main floor guest suite, an attached three car garage with epoxy flooring, and a lavish primary suite featuring a custom built-in closet and a private covered balcony. Sustainable living is built in with an owned 23
Location
State CA
County San Bernardino
Interior
Heating Forced Air, Central
Cooling Central Air
Flooring Tile, Carpet
Fireplaces Type Living Room
Fireplace Yes
Window Features Double Pane Windows,Screens
Appliance Dishwasher, Microwave, Oven, Range, Water Filter System, Water Softener, Tankless Water Heater
Laundry Laundry Room, Other, Upper Level
Exterior
Garage Spaces 3.0
Pool None
Amenities Available Playground, Dog Park, Picnic Area, Trail(s)
View None
Private Pool false
Building
Lot Description Other, Back Yard, Landscaped, Street Light(s), Sprinklers In Rear, Storm Drain
Story 2
Foundation Slab
Water Public
Architectural Style Spanish
Schools
School District Chino Valley Unified
Read Less Info
Want to know what your home might be worth? Contact us for a FREE valuation!

Our team is ready to help you sell your home for the highest possible price ASAP

${companyName}
Phone






